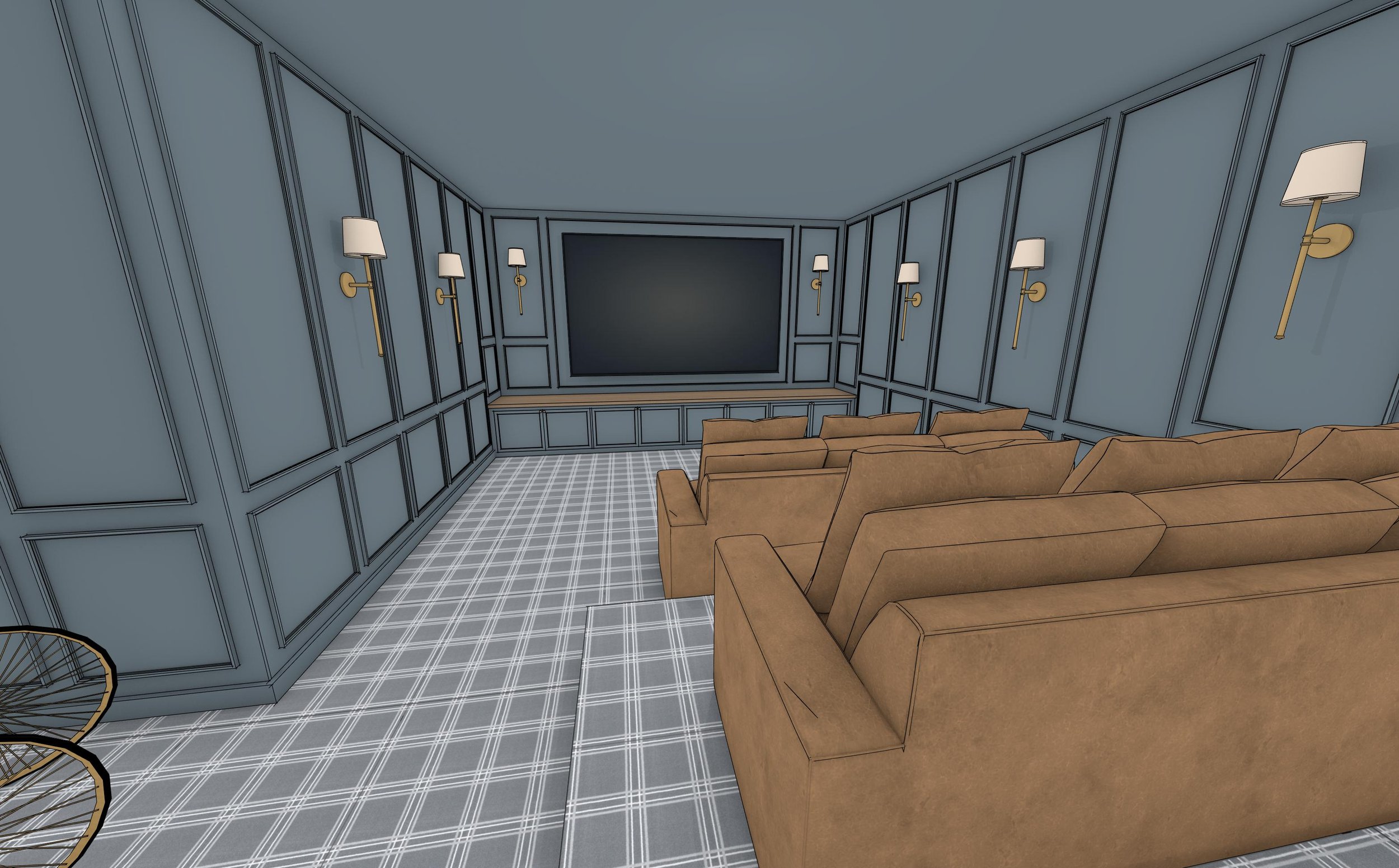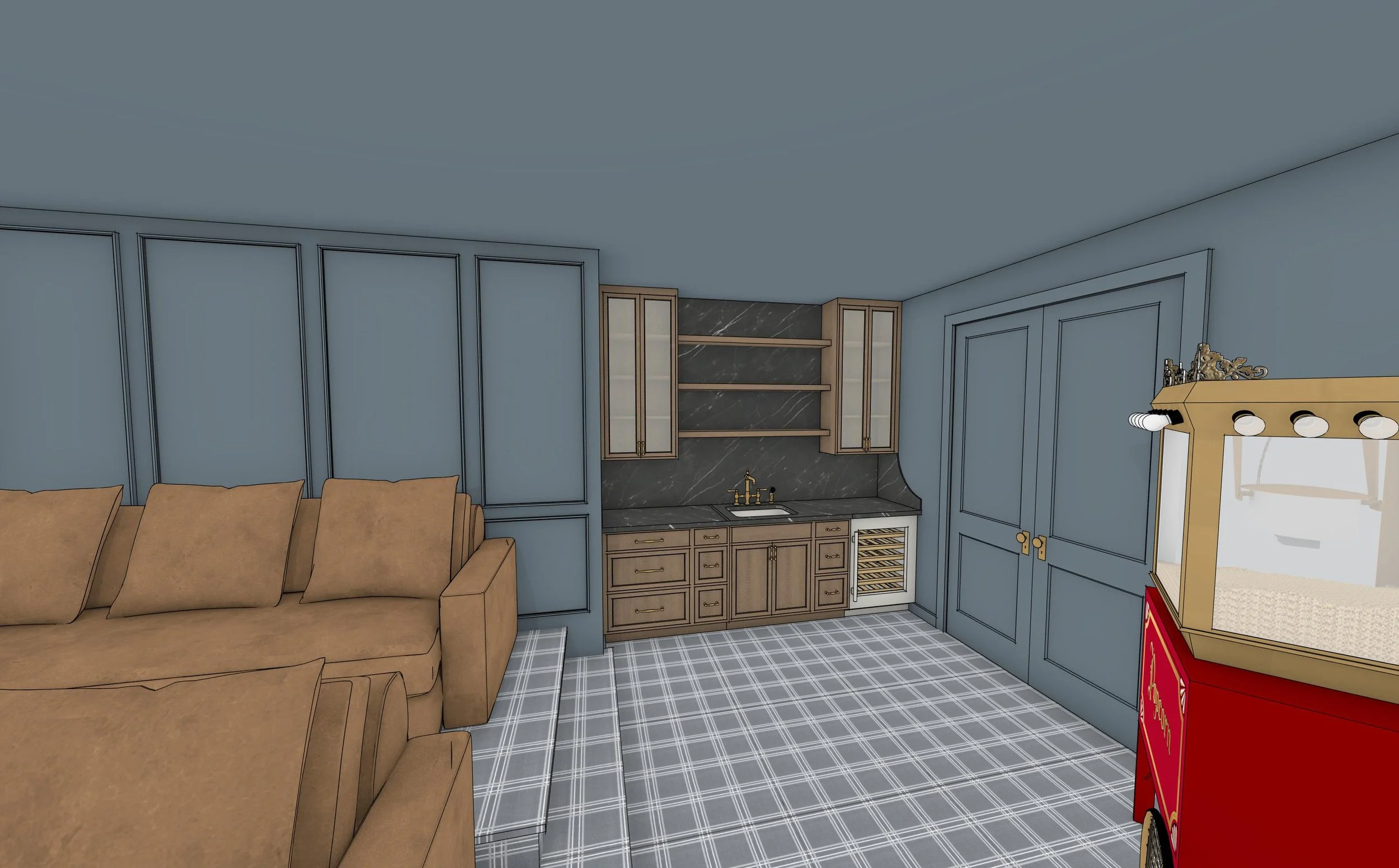basement Build package
FROM $2,500
your home’s most overlooked space, redefined.
Whether you’re finishing a blank canvas or redesigning an outdated layout, this package is designed to help you transform your basement into a beautiful, highly functional extension of your home.
We begin with a detailed floor plan that maps out walls, flow, and spatial function, providing your contractor with a clear, professional layout that brings intention to every inch. Once the layout is finalized, we layer in the design: a full visual concept that reflects your style, enhances functionality, and turns your basement into a space you’ll actually love to use.
You’ll receive curated, shoppable links for every design detail: lighting, hardware, tile, flooring, wall treatments, and decor. so executing the vision is as easy as clicking “add to cart.” With up to 5 revision edits per space, we refine every element until it feels just right.
From layout to lighting, finishes to furnishings, this package takes your lower level from forgotten to fully designed
Let’s turn that underused space into something bold, bespoke, and beautifully livable.
Optional PHOTOREALISM Add-On - $750
want a magazine-worthy preview of your finished space? Upgrade to photorealistic rendering for ultra-detailed images that capture light, texture, and material depth, perfect for presentations, approvals, or simply seeing your vision come to life in full clarity.


